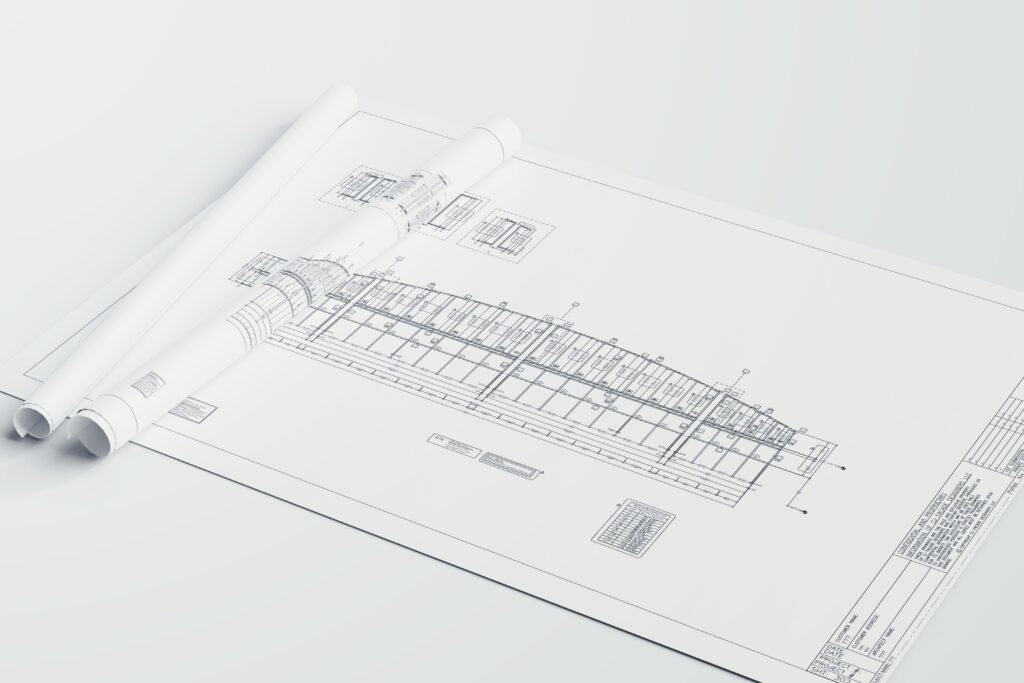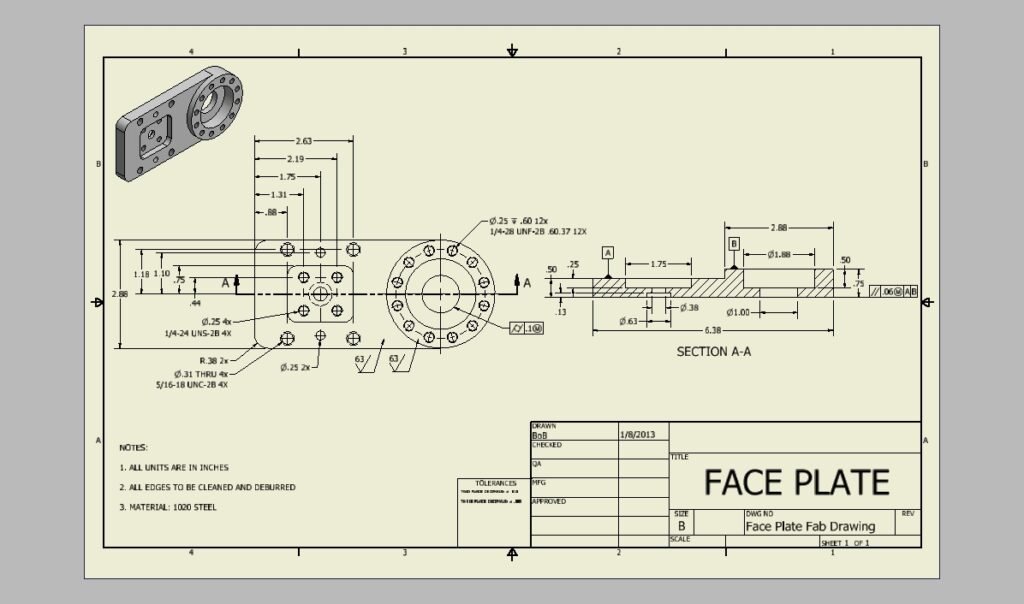
Facade shop drawing is a crucial part of the construction process that involves detailed drawings and plans for the facade of a building. These drawings provide a visual representation of the facade design, including all the intricate details and specifications.
Architects and designers use facade shop drawings to communicate their vision to contractors and construction teams, ensuring that the final product meets their exact requirements.
Why use facade shop drawings
Facade shop drawings help to streamline the construction process by providing a clear roadmap for the installation of the facade elements.
These drawings ensure that all parties involved in the project are on the same page, reducing the likelihood of errors or misunderstandings.
Facade shop drawings can also help to identify any potential issues or challenges before construction begins, allowing for proactive solutions to be implemented.
Types of Facade Shop Drawings
Curtain Wall Shop Drawings
Curtain wall shop drawings play a crucial role in the construction. These detailed drawings provide essential information for creating the facade of a building. By outlining the placement of curtain wall panels, mullions transoms, and other components, these drawings help architects, engineers, and contractors bring a project to life.
Storefront Shop Drawings
Storefront shop drawings are essential for commercial buildings, providing detailed plans for the installation of storefront systems. These drawings outline the specific dimensions, materials, and configurations required for storefronts, ensuring a seamless integration into the overall design of the building.
Glass Shop Drawings
Glass shop drawings focus on the intricate details of glass installations within a building facade. From glass types and thickness to sealant details and glazing systems, these drawings are essential for ensuring structural integrity and aesthetic appeal.
Window Shop Drawings
Window shop drawings outline the specifications for window installations in a building. From frame design to hardware details, these drawings provide essential information for creating functional and aesthetically pleasing windows that meet building codes and standards.
Glazing Shop Drawings
Glazing shop drawings are essential for the installation of glazing systems, including curtain walls, windows, and skylights. These detailed drawings outline the specific requirements for glass placement, sealant application, and thermal performance, ensuring a high-quality and energy-efficient glazing solution.
Glass Entrances Shop Drawings
Glass entrances shop drawings focus on the design and installation of glass entry doors in commercial and residential buildings. These drawings provide detailed plans for door placement, hardware specifications, and safety requirements, ensuring a durable and visually appealing entrance solution.
Difference Between Shop Drawings and Fabrication Drawings
Shop drawings are detailed drawings created by professionals to show specific details of the project, such as dimensions, materials, and installation details.
Fabrication drawings, on the other hand, are more focused production and manufacturing, providing specific information necessary for fabrication processes.
Difference Between Shop Drawing and As-Built Drawing
Shop drawings are created before construction begins, serving as a guide for fabricators and contractors.
As-built drawings are created after construction is completed, reflecting any changes made during the construction process to accurately document the final project.


