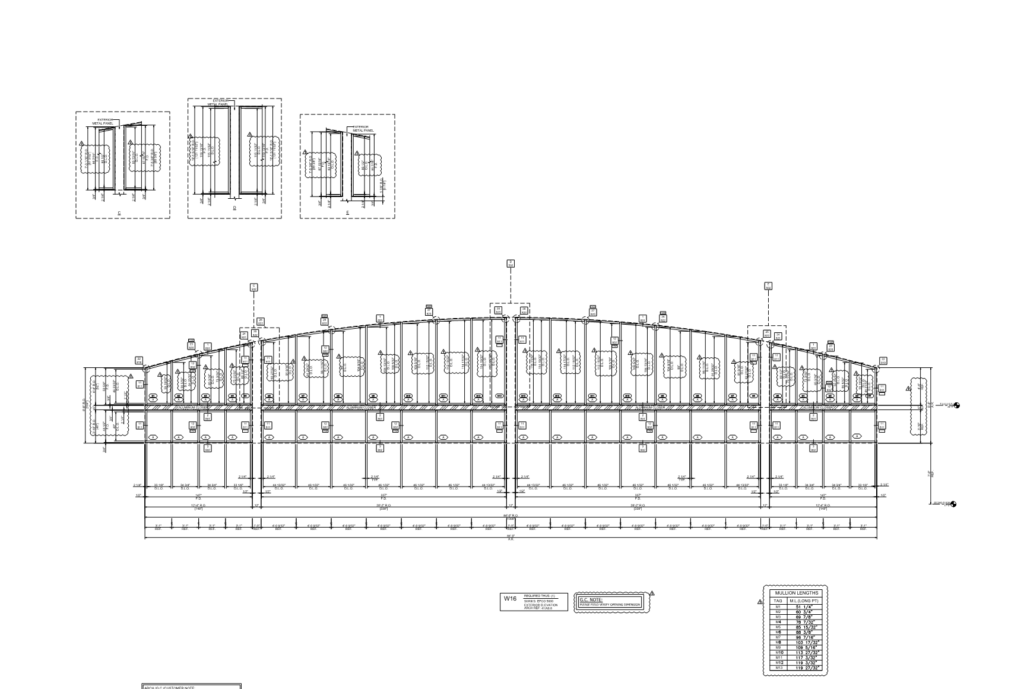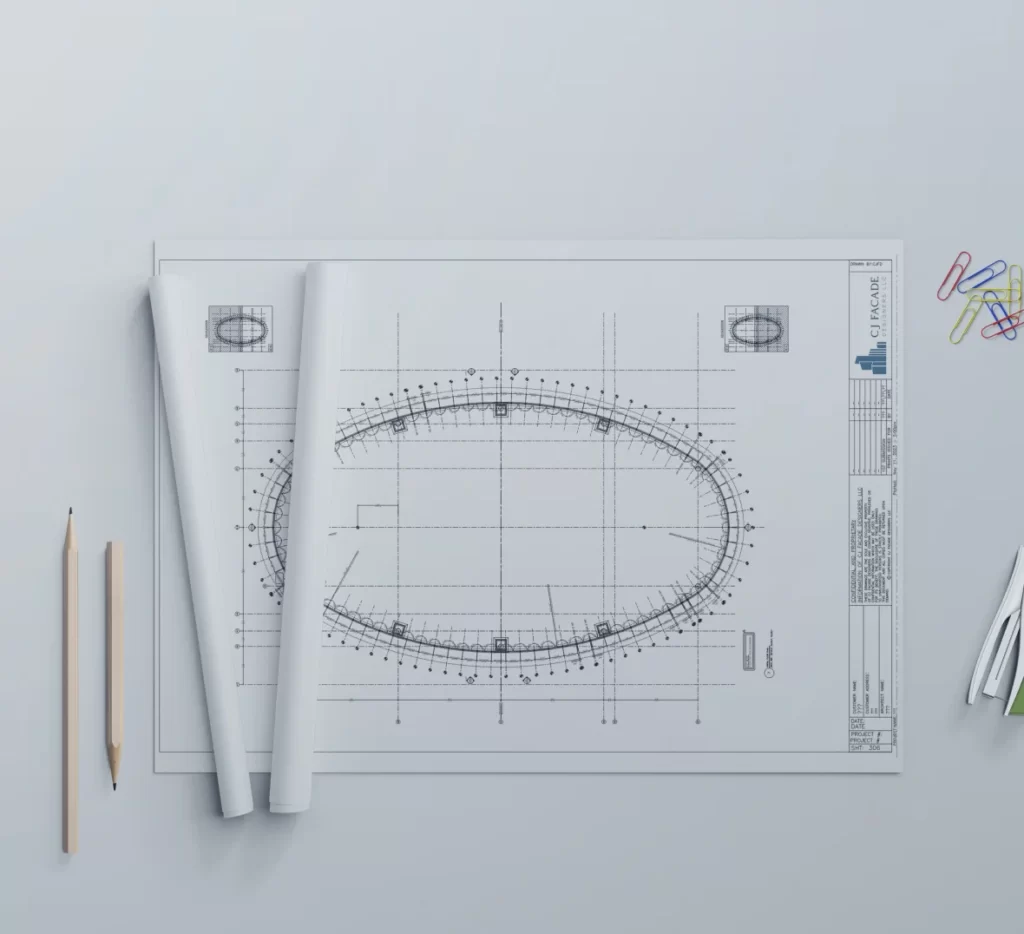
Elevation drawings, which play a crucial role in the world of design and architecture, offer a unique perspective that showcases the vertical surfaces of a building or object. Let’s delve into the definition, historical significance, and importance of an elevation drawing.
Definition and Purpose
They are 2D representations that illustrate the facades of a structure, providing a clear view of how the building will look from different angles. In essence, these drawings are essential for visualizing the exterior design and detailing of a project.
Historical Significance
Dating back to ancient civilizations, they have been used to plan and construct architectural marvels like the pyramids of Egypt and the temples of Greece. This drawings has paved the way for innovative design concepts throughout history.
Importance of Elevation Drawings in Design and Architecture
They serve as a blueprint for architects and designers, helping them communicate their vision to clients, contractors, and other collaborators. These drawings are instrumental in ensuring that the final product adheres to the original design intent.
Types of Elevation Drawings
There are several types of this drawings, each offering a unique perspective on the design.
Orthographic Drawings
Orthographic drawings provide a straightforward representation of the front, back, and sides of an object, showcasing accurate dimensions and proportions.
Isometric Drawings
Isometric drawings offer a three-dimensional view of the object, with all three axes scaled equally to create a realistic representation.
Oblique Drawings
Oblique drawings present a skewed perspective of the object, combining the frontal view with a foreshortened side view for a more dynamic presentation.
Techniques for Creating Elevation Drawing
Whether hand-drawn or created using digital tools, elevation drawings require skill and precision to capture the essence of the design.
Hand-drawn
Hand-drawn elevation drawings offer a personal touch and artistic flair, allowing designers to express their creativity through line work and shading techniques.
Computer-Aided Design (CAD)
CAD software has revolutionized the process of creating elevation drawings, enabling designers to draft, modify, and annotate their designs with precision and efficiency.
Use of Rendering Software for Realistic Drawings
Rendering software enhances elevation drawings by adding textures, lighting effects, and shadows, creating photorealistic images that bring the design to life.
Tips for Improving
To elevate your elevation drawings, consider the following tips to enhance the visual impact and quality of your work.
Importance of Scale and Proportion
Maintaining accurate scale and proportion is essential for ensuring that the elevation drawing accurately represents the intended design.
Incorporating Details and Textures
Adding intricate details and textures to your elevation drawings can enhance the realism and depth of the design, making it more visually appealing.
Utilizing Lighting and Shadows for Depth
Lighting and shadows play a crucial role in creating depth and dimension in elevation drawings, emphasizing key architectural features and elements.
Applications of Elevation Drawings
This drawings find diverse applications across various fields, influencing the planning and execution of design projects.
In Architectural Design
Architects rely on them to visualize and communicate the structural elements, materials, and aesthetic features of a building before construction begins.
In Interior Design
Interior designers use this drawings to map out the layout, furniture placement, and decorative elements of a space, ensuring a cohesive and harmonious design.
In Urban Planning and Landscaping
Urban planners and landscape architects utilize elevation drawing to assess the impact of proposed developments on the existing environment and to design functional and aesthetically pleasing spaces.
Summary
Elevation drawings are an essential tool in the design and architecture industry, providing a detailed visual representation of structures and objects. By understanding the types, techniques, tips, and applications of elevation drawings, designers can create impactful and accurate representations of their design concepts.


