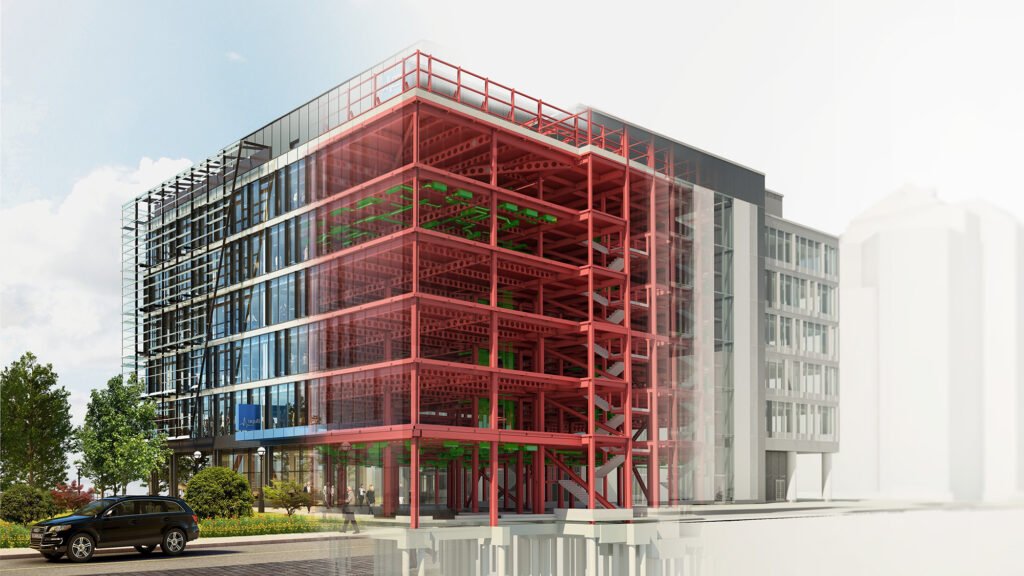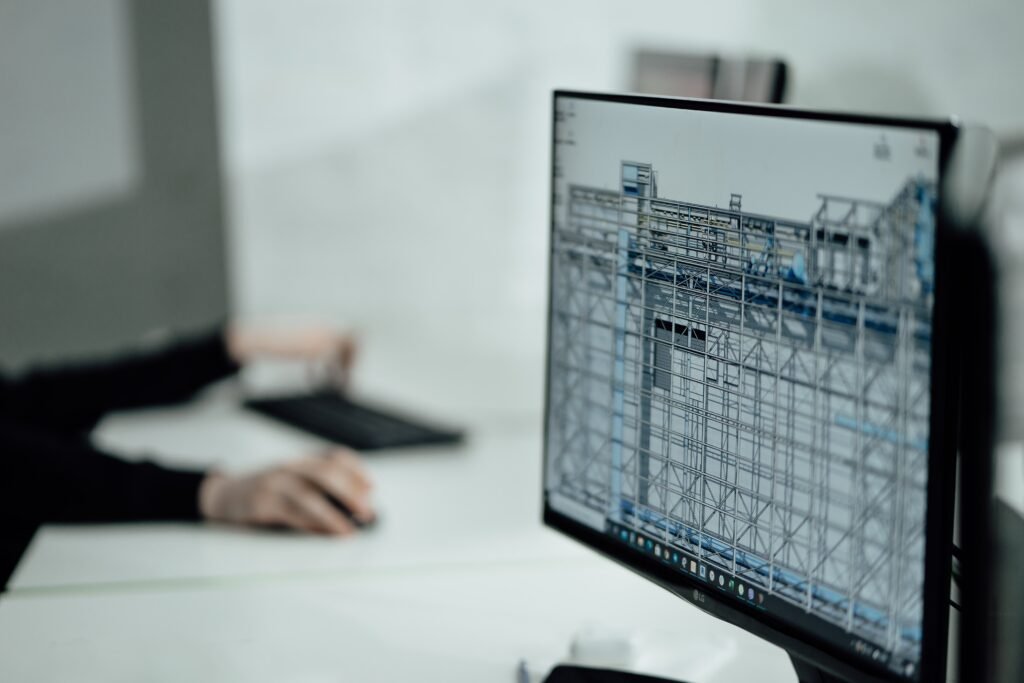
All around the globe, BIM short for Building Information Modeling is super important. It’s even a must-do for planning, designing, & building. Want to know more about BIM? Keep reading to find out what it is, how folks use it, & what the BIM levels mean.
What Is BIM?
BIM stands for Building Information Modeling or Building Information Management. It’s a teamwork where architects, engineers, contractors, & others come together to plan and build a building using one cool 3D model.
But it doesn’t stop there! Once the building is done, it helps with running & managing the place too. People like city officials & property managers can use info from the model to make smart decisions long after construction is over.
From Blueprints to CAD to BIM
Back in the day, blueprints were all we had to show building plans. This flat 2D stuff made it tough to grasp sizes and needs. Then came CAD (Computer Aided Design). It was like getting glasses! Drafters could now see their plans on a screen. Next up was 3D CAD which gave us cooler visuals of those blueprints. Now we’ve got BIM it’s way more than just a 3D model!
BIM Objects
So what are these BIM objects? They’re parts that make up a BIM model smart pieces with shapes & data stored inside them. If something gets switched up? The software makes updates right away! This keeps everything on point so different teams can work together better.

The “I” in BIM
BIM teams work together using shared info for all stages of construction and management of buildings. The real magic lies in that “I” the info collected from start to finish isn’t just saved; it’s useful!
This data helps boost accuracy and lets everyone know what’s going on from big ideas down to details which cuts down confusion later on when changes are needed!
How Is BIM Information Shared?
This info lives online in a space called a common data environment (CDE). Everyone can reach this info easily! They call this an ‘information model.’ It’s used at every step in a building’s life from being built to renovations later on.
Now that you get what BIM is and how folks use it, let’s talk about those different levels!
What Are BIM Levels?
There’re several levels of BIM depending on what kind of project you’ve got. Each level shows how much sharing & managing happens during the process, starting at zero up to 4D, 5D, and even 6D!
Curious about what each level means? Here’s a rundown of the first three levels for ya!
Level 0 BIM: Paper drawings + no teamwork
Level 0 means no collaboration at all! If you’re working only with 2D CAD drawings or prints, yep that’s Level 0! Most pros today are doing better but not everyone has enough training in BIM yet.
Level 1 BIM: 2D drawings + some 3D work
If you’re using some fancy CAD for concept work but stickin’ with good old 2D for other stuff? You’re probably at Level 1 then! Here, standards are set so sharing data happens electronically but doesn’t involve lots of teamwork.
Level 2 BIM: Teams use their own models
With Level 2 BIM teamwork starts becoming important! Since April of 2016 in the UK, a must-have for public projects, everyone gets into using their own models not always connected as one, but they share information through standard file formats.
This way firms save time & money while avoiding having to redo things!
Level 3 BIM: Teams share one big model
Level3 takes teamwork up another notch. Everybody works off one single project model instead of each person having their own separate version. We call it Open BIM it reduces mistakes & makes everything smoother from start to finish!
Benefits include:
- Awesome visuals!
- Easy peasy team collaboration
- Clearer communication
- Less rework all around
Levels 4,5,&6 – adding time,cost,& green energy details
When you hit Level4 BIM really smart features come in like schedules showing how long jobs take (and when!)
At level5 things get fancier with cost breakdowns letting owners track expenses during construction time.
And then level6 offers insight into energy needs before buildings even break ground making sure they’ll be eco-friendly too!
Benefits here? Well:
- Smoother site planning
- Better handoffs as steps move along
- Real-time cost checking
- Easier cost breakdowns
- Less wasted energy long term
- Better ways to run buildings after handoff
The Future of BIM
With all these clear benefits lined up, it looks like Building Information Modeling isn’t going anywhere soon!
It’s got set goals that really help everyone involved as they climb through those levels nicely. In fact, the future construction scene will be growing even more connected and digital over time!
As we go deeper into clever tricks like our next-level types 4D,5D,&6D Building Information Model all these cool changes begin shaping our world.

Globally there’s also momentum toward cutting waste during builds because inefficiencies cause headaches while rework leads nowhere good.
Teamwork within a Building Information Modeling setup helps avoid problems setting us up better toward tomorrow’s successes.
Looking ahead we see lots of possibilities waiting ahead!
With modern tools and technology riding high, we’re just scratching the surface when talking about what could happen next.


